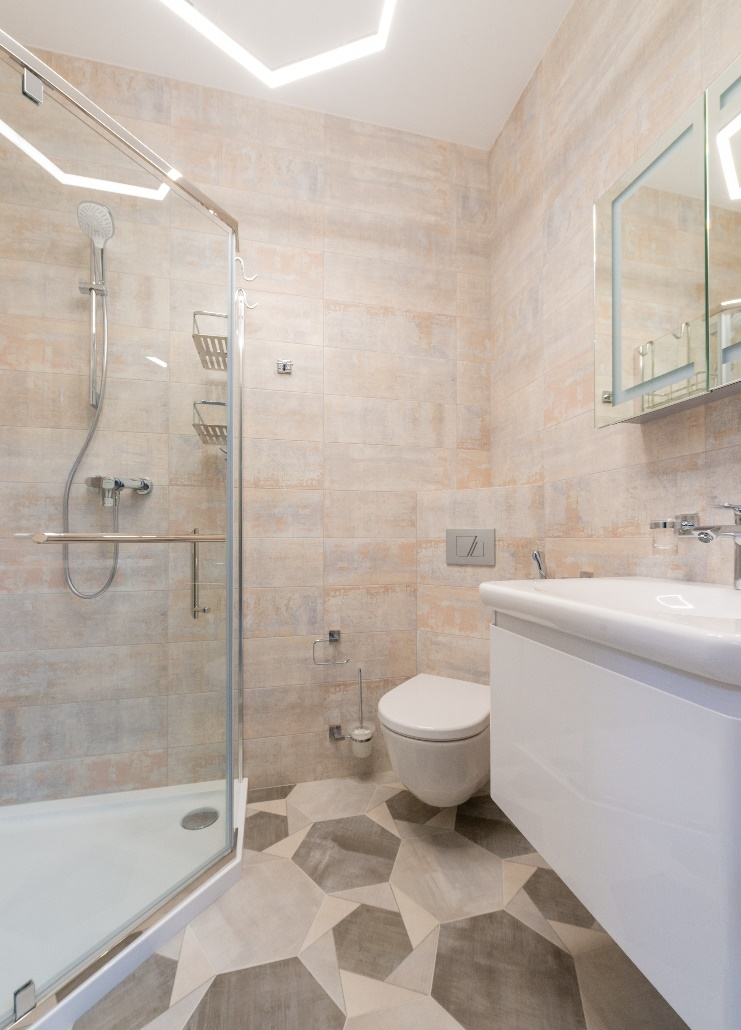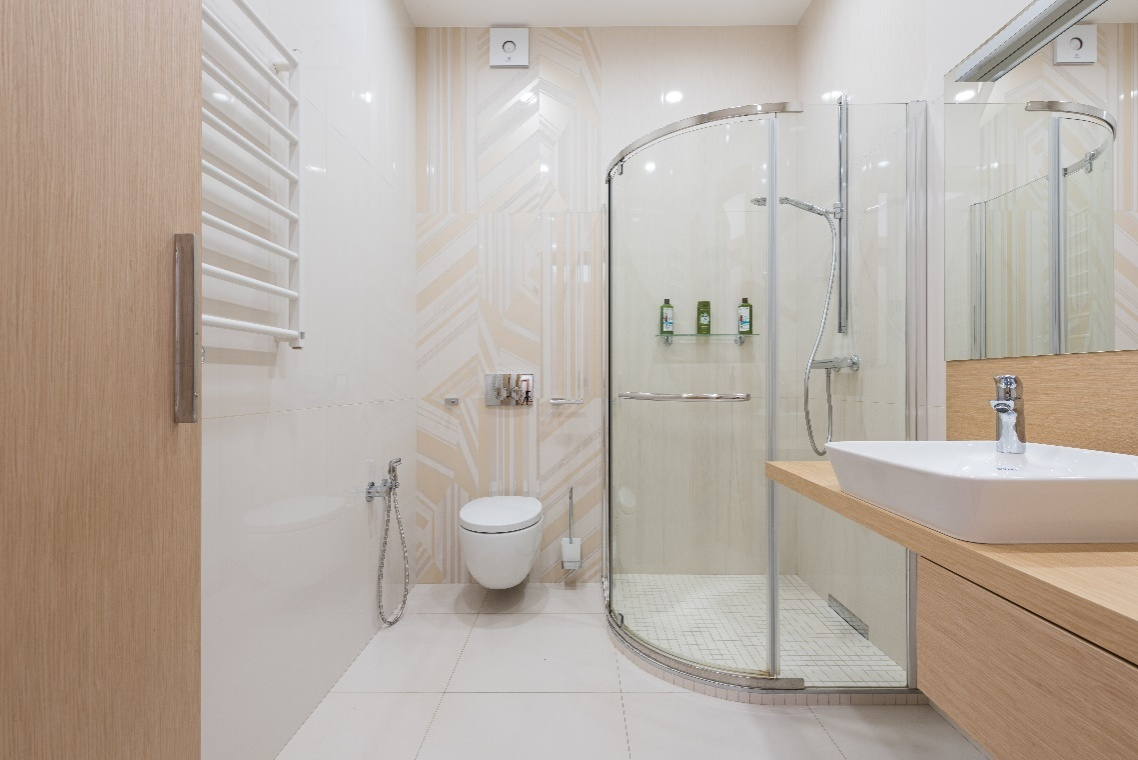7 Design Tips for Custom Shower Enclosures

A custom shower enclosure is one of the best and most original methods to renovate your bathroom and infuse it with your personal flair. When thinking about building your own shower enclosure, consider the results you desire and the particular aesthetic aspects you would like to maintain.
It might be difficult to design a unique shower enclosure, but the following recommendations can help you get started.
Spacing
The first guideline for constructing your new custom shower is to envision where it will be built. This means the area should be enough to include everything you desire. This includes how many racks you want, how big of a showerhead you want, and how much space you want while you're in there. Be sure to choose an area where the shower will be accessible and watertight.
Planning
Planning is one of the important steps in creating a customized shower enclosure. You'll remain within your budget when you map out every single aspect of your new shower. Knowing how your shower enclosure will be constructed will allow you to prepare ahead of time and purchase the appropriate materials. Most shower fixtures can be angled at 90, 135, or 180 degrees.

Enclosure Support
Before starting the building process, it's smart to analyze and determine the wall on which the hinged door will be mounted. It must be properly studded to hold the shower door. Although one 2x4 will do the job but to be on the safe side, use two 2x4s. When considering shower enclosure hardware, opt for chrome or wooden studs for optimum results.
Glass Panels
When planning your bathroom enclosure, ensure the door and each glass panel are at least 22 inches wide and not more than 36 inches. These specifications should exactly match the tools and materials needed to build that enclosure. Also, avoid shattering glass tiles when you're building the enclosure. You can do that by avoiding any designs that call for attaching door hinges and glass hooks onto glass tiles.
Shower Head Placement
If it's possible, our glass professionals advise you to direct the shower head toward walls or fixed panels. Avoid positioning your showerhead across from a door or opening. This is doable if you have a low-flow showerhead.
Shower Curb
This is one thing that most homeowners neglect. Ask yourself whether you'd prefer to have your shower enclosure flush with the floor or installed on a curb. The curb is the better option. It helps prevent water from collecting on the shower floor or even leaking. Removing the curb can be advantageous when designing a handicap-accessible bathroom.
Shower Doors of Dallas is your go-to shower door company in Dallas. Being in the business for over 50 years has taught us a thing or two about how to build a shower and handle glass materials properly.
We offer fabrication and installation of shower enclosures, custom shower doors, glass tabletops, and several other interior glass solutions.Get in touch with us for a free consultation.

